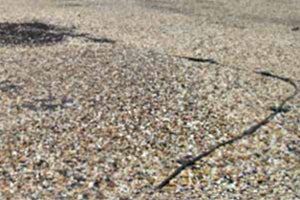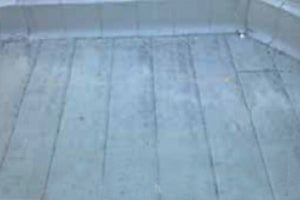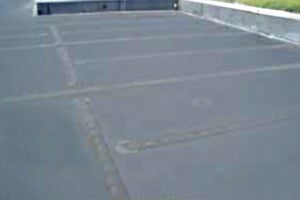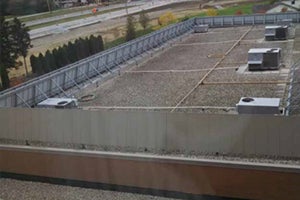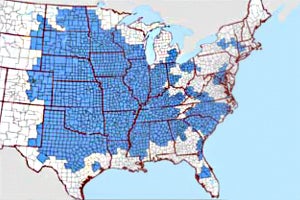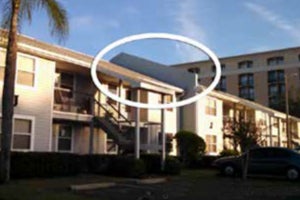Commercial habitation property roof covers
Creating a first line of defense against high wind, hail and wildfire
Commercial habitational properties include a wide range of residential buildings that can be considered “commercial” — apartment houses, townhomes, condominiums, hotels and motels, dormitories, fraternities and sororities, and convents and monasteries. And, as is the case with one- and two-family homes and non-residential commercial buildings, the roofs of commercial habitational properties are vitally important for protecting the people and property beneath them.
While roof covers are generally selected on the basis of economics and aesthetics, the location of the property and the hazards associated with the site also should be key factors in that choice. To assist in this process, this article provides a brief overview of the risk-related criteria that should be considered when choosing roof covers for commercial habitational properties. The focus is on three hazards — high wind, hail and wildfire — that often are considered to be local or regional in nature, but in fact, threaten significant areas of the U.S. and should be included in roof cover selection, installation, and maintenance plans.
Knowing your roof cover
The starting point for understanding commercial habitational roofs is identifying the basic roof type. Roofs and roof covers for these properties are usually divided into low-sloped and steep-sloped. Low-sloped roofs are generally defined as those with less than a 10-degree pitch, including mono-sloped and flat roofs; steep-sloped roofs are more vertical, with a sharper pitch. Roof cover materials generally are designed for one type of roof or the other, so it is important to know the roof type when considering appropriate types of covers:
- Common low-sloped roof cover systems include built-up, modified bitumen, single-ply membranes, stone ballasted, and various hybrid covers.
- Steep-sloped, water-shedding roofs include shingles, tiles, architectural standing seam metal panels, and treated or untreated wood shakes.
The fundamental difference between low- and steep-sloped roof covers is that low-sloped roof covers provide an impervious barrier to prevent water buildup from seeping into the building, whereas steep-sloped roof covers act like a raincoat to shed water.
High wind protection
While many people associate severe wind- storms with coastal regions, wind uplift should be considered when selecting roof covers in all locations due to the threat of straight-line winds, strong thunderstorms and severe winter storms in many inland areas. At a minimum, wind-rated roof cover systems should be installed in accordance with design requirements in the local building codes. However, local design requirements frequently do not provide much of a safety factor for wind uplift resistance. IBHS and several organizations that provide wind ratings for roof covers recommend a wind load safety factor of 2.0. Additional resilience also can be achieved by increasing the local design wind speed requirements by 20 mph in the building’s design.
This, and the additional wind resistance guidelines below, can be found in IBHS’ FORTIFIED for Safer Business™ (FFSB) standard, a code- plus framework for implementing additional levels of hazard resilience to better protect commercial structures.
- Low-sloped roof covers should have one or more of the following wind-rated product approvals: FM Approvals 4470 or ANSI FM 4474; Miami-Dade County Approved (MDCA) with current Notice of Acceptance; Florida Product Approval that meets FM Approvals Standard; or Texas Department of Insurance “Product Evaluation Index for Roof Coverings” that meets FM Approvals Standard.
- Steep-sloped roof covers, such as clay and concrete tiles, should meet the requirements of the location’s design wind speed and exposure category. Steep-sloped roofs with shingles should be high-wind rated based on that location’s design wind speed and exposure category, as well as meet the ASTM test standards included in the following chart:
|
ASCE 7- 05 wind speed (Vasd) |
ASCE 7-10 wind speed (Vult) |
Shingle wind Testing standard/ Classification |
|---|---|---|
|
100 MPH |
129 MPH |
ASTM D3161 (Class F) or ASTM D 7158 (Class G or H)1 |
|
110 MPH |
142 MPH |
ASTM D3161 (Class F) or ASTM D 7158 (Class G or H)1 |
|
120 MPH |
155 MPH |
ASTM D 7158 (Class G or H)1 |
|
130 MPH |
168 MPH |
ASTM D 7158 (Class H)1 |
|
140 MPH |
180 MPH |
|
|
150 MPH |
194 MPH |
1 Note: When used in Exposure D locations, IBHS recommends shingles pass both ASTM D3161 Class F and ASTM D7158 Class H testing standards.
Hail protection
Damaging hail can occur in many regions of the country, as shown in Figure 1. Impact-resistant roof cover products generally perform better than basic products of the same roof cover type when subjected to hail storms, and are recommended for these regions. The roof cover products should meet the following standards:
- For low-sloped roofs, FM Approvals Standard 4470 Class 1-SH, or UL 2218 Class 4; and
- For steep-sloped roofs, FM Approvals Standard 4473 Class 4, or UL 2218 Class 4.
Additionally, a cover board in a low-sloped roof system can increase protection against hail impacts, and help reduce the wear and tear of foot traffic on built-up, modified bitumen, and single-ply membrane roof covers. Transitions between rooftop equipment, parapets, curbs and other elevated roof components are most vulnerable to hail impact damage due to the lack of underlying support.
Hail guards that often resemble chicken wire also are recommended in order to protect air conditioner condenser fins, air intakes such as fans, and any other vulnerable components. Completely surrounding these units with this type of protection also is an option, as long as it does not impede the performance of the unit.
Wildfire and other external fire protection
Although wildfires in western states receive a lot of media attention, wildfire risks exist in almost every state in areas where people and vegetation live in close proximity. In fact, commercial habitational buildings often are located in suburban areas, with designated conservation/preservation areas in and around the complexes.
This type of land use planning can create increased exposure to wildfire, especially in typically dry and drought-stricken areas. While direct exposure to wildfire flames and radiant heat can be the source of ignition, burning embers associated with wildfires can travel significant distances and land on roofs or be blown into vents, resulting in substantial property damage.
To address the level of roof cover protection provided against wildfire risks, fires from nearby buildings, and other external fire risks, roof covers are specifically rated as Class A, Class B, Class C, or unrated, based on testing to ASTM E-108, UL 790 or FM 4470 standards. A roof cover system rated Class A provides the best protection from wildfire or ember ignition, while an unrated roof is the most vulnerable.
- For low-sloped roofs, Class A roof cover systems typically include built-up, modified bitumen, single-ply membranes, stone ballasted, and various hybrid covers. These roof covers are rated based on the materials that make up the entire roof cover assembly.
- Common Class A roof coverings for steep-sloped roofs include asphalt fiberglass composition shingles and concrete or clay tiles. As with low-sloped roofs, some steep-sloped roof cover materials have a “by assembly” Class A fire rating, meaning additional materials must be used between the roof covering and the roof sheathing in order to attain the fire rating. Examples of steep-sloped roof coverings with a “by assembly” fire rating include aluminum, some fire-retardant wood shake products, and recycled plastic and rubber products.
Fire walls
In order to prevent a fire from spreading through and above connecting units and buildings, a fire wall is constructed between units from the foundation to at least 30 inches above adjacent walls. These fire walls are typically two or three hour-rated in their protection, depending on the IBC Residential Group classification.
Unrated roofs include non-fire retardant treated wood shakes or shingles. If a building has a wood shake roof and there is no available documentation that specifies the fire rating, the owner should assume it is unrated, although this can be verified by a professional roof inspection.
Preventive maintenance
The best way to avoid roof-related problems and strengthen a roof’s weather resistance is through regular care and preventive maintenance. Proper maintenance also prolongs the life of a roof and in many instances will allow for repair instead of replacement, when a problem is identified. The frequency of inspections for routine maintenance depends on several factors, including the age of the roof, recent weather events, rooftop foot traffic, roof and rooftop equipment-related work, surrounding vegetation, and conditions identified during previous inspections.Scheduling inspections every six months (fall and spring) is an effective way to make sure they are not forgotten in the press of other important business.
Routine maintenance such as removing debris and combustible materials accumulating on roofs, gutters and around the structure also can significantly reduce risks from weather hazards and degradation of some types of roof covers.
While some signs of serious problems may be apparent from inside the building (e.g., water stains on a ceiling), it’s also important to visually inspect the roof itself to look for problems that are likely to worsen over time. Depending on the slope of the roof and the ease of access, inspections sometimes can be done by the building owner, but in many cases, it makes sense to hire a contractor to confirm the job is done safely and correctly. Signs of roof cover problems include prolonged standing water that promotes bacterial growth on a low-sloped roof, bubbles possibly indicating trapped moisture, tears in the roof cover or cracked seams, and loose roof cover edge flashing. All inspections should look for and develop a repair plan for identified problems.
Additional IBHS roof cover inspection and maintenance guidance:
- Prepare for wildfire
- Extend the life of your roof through routine maintenance
- Inspect and maintain your commercial roof
Summary
Roof covers are the first line of defense for any kind of building against the elements and a vital protection for the people living inside. Physical property damage from natural and manmade exposures, as well as loss of the buildings’ use, can be greatly reduced if appropriate roof covers for habitational buildings are selected, properly installed, and maintained. Many of the resiliency best practices included in this article, as well as additional roof cover information, can be found in IBHS’ FORTIFIED for Safer Business Standards™.
Learn more about Hanover Risk Solutions.
171-10002 (4/16) LC 2016-088



